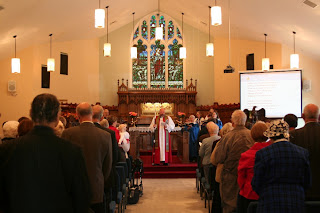 Parish Hall -- to the right is the pass through to the kitchen
Parish Hall -- to the right is the pass through to the kitchenWednesday, September 3, 2008
Friday, August 22, 2008
Pews from the chancel have been completely refinished and will be given a clearcote then relocated to the new church.
 Furnishings and wall panels from the chancel and sanctuary have been cleaned and recoated in preparation for the relocation to the new church. The movers are/have/will pick up on the 22nd of August (today)
Furnishings and wall panels from the chancel and sanctuary have been cleaned and recoated in preparation for the relocation to the new church. The movers are/have/will pick up on the 22nd of August (today)Friday, August 1, 2008
Drop cieling will give perspective to the hallways.
Exhaust fan (below) draws fumes, etc. from over the stoves in the kitchen.

Interior painting is underway. the center wall has been painted in a contrasting colour to better highlight the features. All of the interior colours have been selected with the assistance of an interior decorator!

Siding, soffits and facia going up!

Subscribe to:
Comments (Atom)































